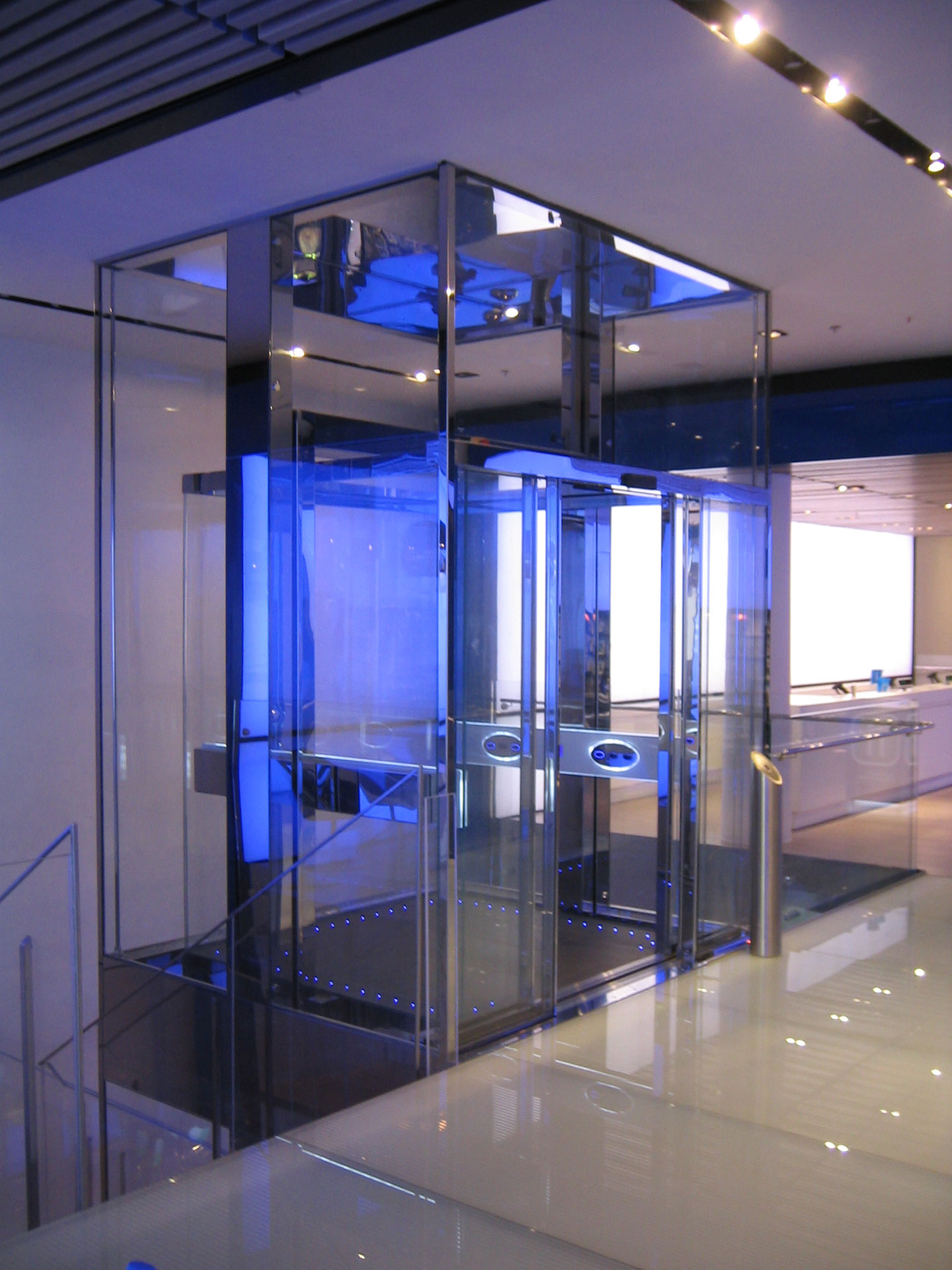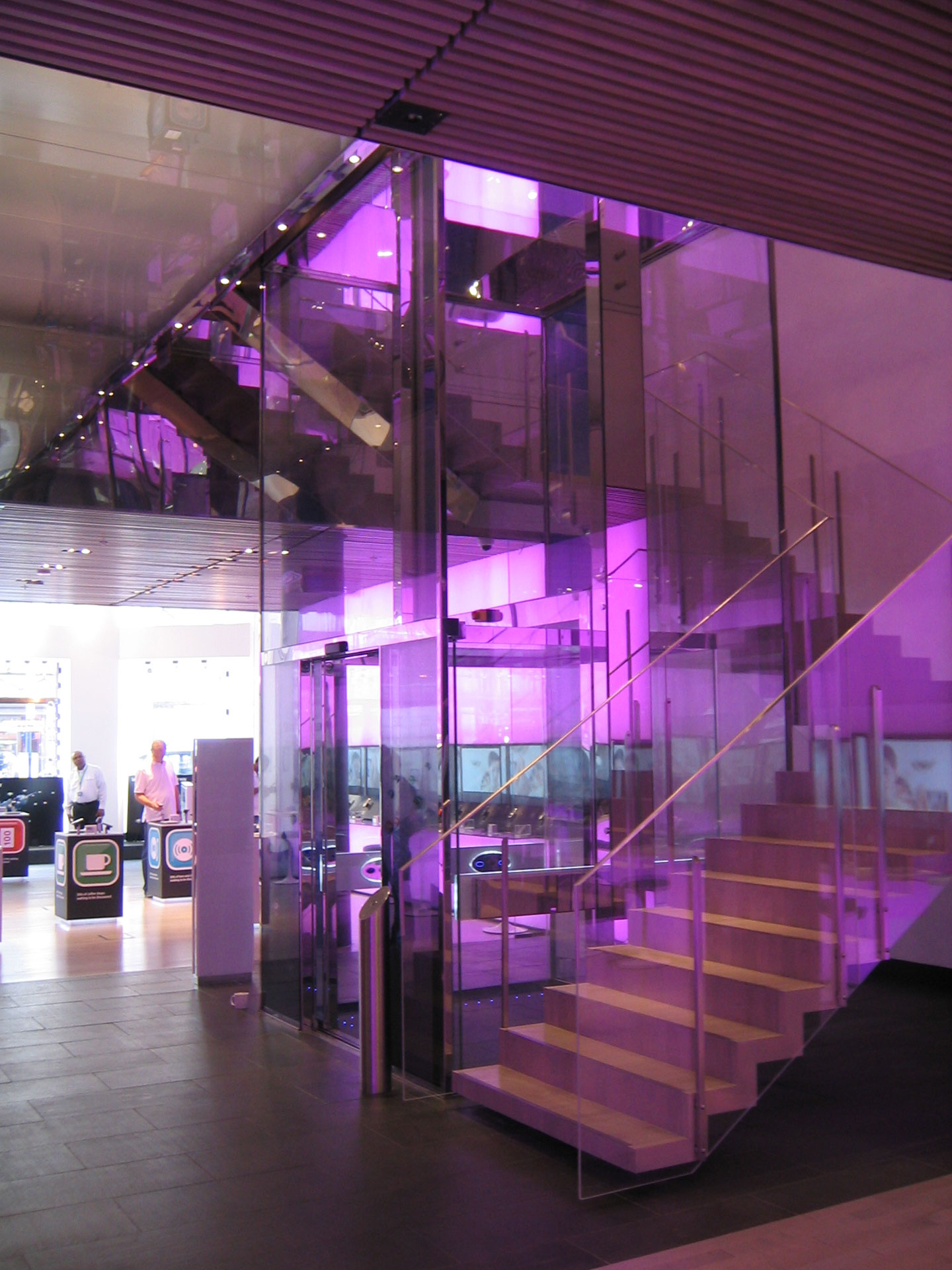01422 359 028
Project
Nokia Regent Street
ClientNokia
LocationLondon Offices
Type of WorkLift Enclosure and Entrance

What We Did For Nokia Regent Street
The architect for this project wanted to incorporate a wide range of glass features; they removed the majority of the first floor and left two areas that were connected by bridges that consisted of glass flooring and balustrades. As well as the design and construction of these bridges, we also designed a bespoke glass lift shaft that took visitors to either side of the glass bridges.

The Challenges We Faced and How We Overcame Them
The biggest challenge for this project was the engineering that was involved in the construction of the lift shaft. We needed to ensure that lift shaft would function as it was supposed to. For the connection between the bridges and the lift shaft we used movable joints to allow the bridges to expand and contract without moving the lift shaft from one side or the other.
Want to discover more about glass flooring, balustrades, or bridges?
Want to discover more about glass flooring, balustrades, or bridges?
Enquire now